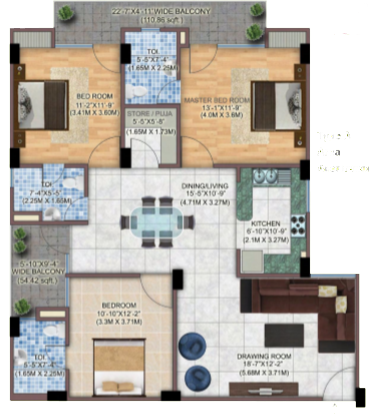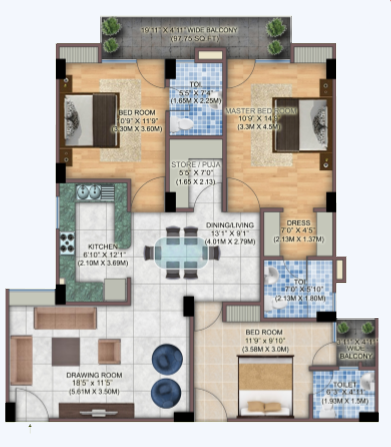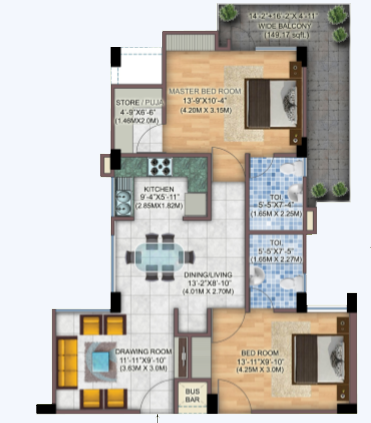
Accommodation: 18'7" x 12'2" Drawing room, 15'5" x 10'9" Dining / Living room, 3 Bedrooms, 3 Toilets, Store/Pooja room, 6'10"x10'9" Kitchen, 2 Balcony ( 4'11"x22'7" = 110.86 Sq.ft 5'10"x9'4"= 54.42 Sq.ft= 165.28 Sq.ft)

Accommodation: 18'5" x 11'5" Drawing room, 13'1" x 9'1" Dining / Living room, 3 Bedrooms, 7'0"x4'6" Dressing room, 3 Toilets Store/Pooja room, 6'10"x12'1" Kitchen, 2 Balcony ( 4'11"x29'11" = 97.75 Sq.ft 3'11"x4'11"= 19.19 Sq.ft = 116.94 Sq.ft)

Accommodation: 11'11" x 9'10" Drawing room, 13'2" x 8'10" Dining / Living room, 2 Bedrooms, 2 Toilets, Store/Pooja room, 9'4"x5'11" Kitchen, 1 Balcony( 14'2"x4'11") +(16'2"x4'11") 3'11"x4'11" = 19.19 Sq.ft = 149.17 Sq.ft)
| STRUCTURE | Earthquake resistant RCC framed structure | PARKING | Provision of Ample covered, open and mechanical car parking |
| FLOORING | Vitrified tiles flooring in the Living Room, Dining Room and all Bed Rooms. Non skid tiles flooring in Kitchen, Toilets, Store and Balconies | WATER SUPPLY | Round the clock water supply through overhead water tank |
| KITCHEN | Granite counter top, S.S. sink and tiles dado up to 2 ft., height on and above counter | INTERNAL FINISHING | Branded putty on all internal walls of apartment and oil bound distemper / acrylic paint |
| TOILET | Tiles dado upto 7ft height on wall and standard plumbing fittings | EXTERNAL FINISHING | Texture painting / Weather proof painting |
| WINDOWS | Sliding Aluminum Windows with mosquito net provision | GENERATOR | 24 hours power backup of 1 KVA in each flat 24 hours backup for lifts, common lights and water supply |
| CHAUKHAT | Wooden Chaukhat | FIRE FIGHTING | Equipped with fire fighting system as per Guidelines / BIS (Bureau of Indian Standards) |
| DOOR | Painted modular door / Designer door | Sizes of Balconies: A) 3BHK Type A - 22'7' X 4'11"= 111.5 Sq ft. B) 3BHK Type B - 19'11" Ft X 4'11"= 97.75 Sq ft. C) 2BHK -( 14'2"x4'11") +(16'2"x4'11")= 149.17 Sq ft. |
|
| SECURITY SYSTEMS | Gated security with CCTV surveillance and EPABX for connectivity among flats & main gate | ||
| ELECTRICITY SYSTEM | Insulated fireproof copper wiring with branded modular switches | ||
| LIFT | Three lift two medium size and one big size (luggage/13passengers) auto door elevators by Schindler/ Thyssen Crupp/OTS/ Toshiba & Mitshubishi | ||